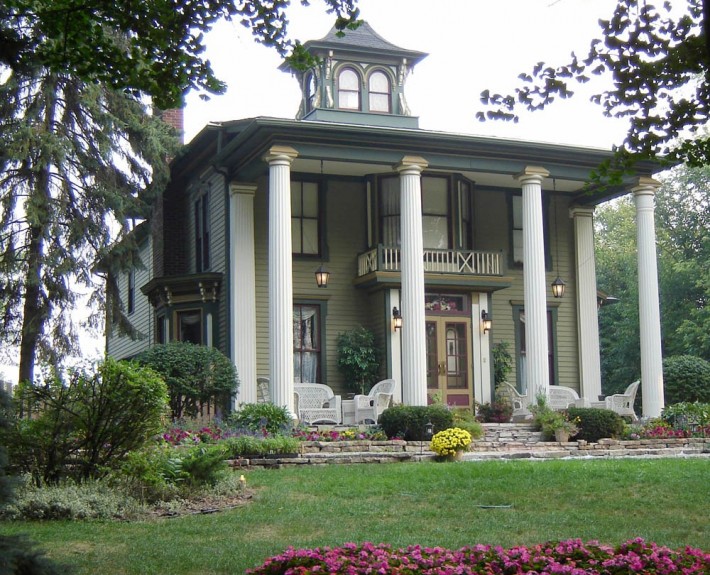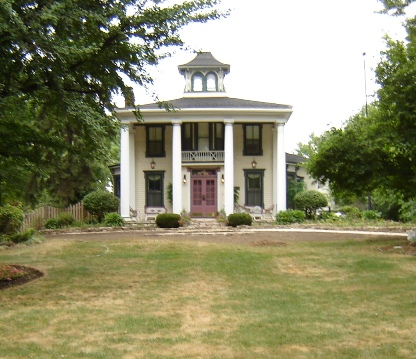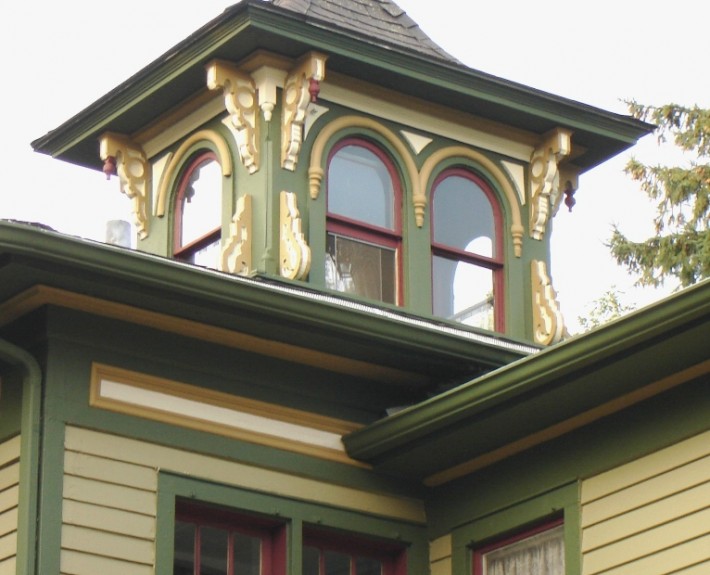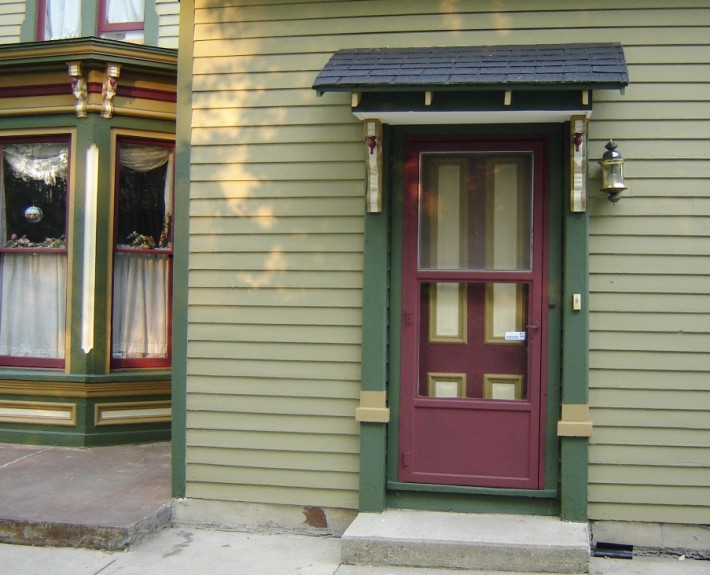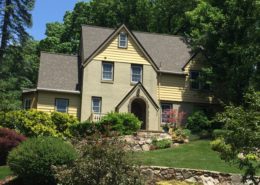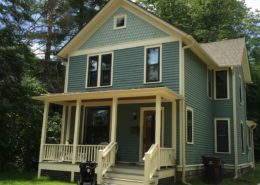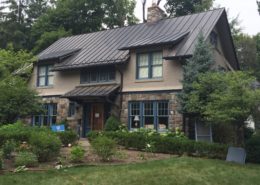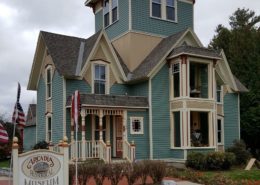Owner’s comments:
“Just a quick note to let you know how things are progressing with the house. In short, MARVELOUS!!! The columns look like they’re 2 feet taller as the main beam support no longer blends with the beam itself. We have been drawing small crowds who come to stop to look/watch. One guy (hanging out of his car window) shouted to his buddies “Wow! Look at that!!” This doesn’t include the cars that are slowing to 5 mph as they pass and the increased number of walkers/joggers tell us how much they like the colors and detail. It no secret to anyone that we’re delighted!!! LuAnn Bombard (director of our local museum and community events) stopped by and let me know that she absolutely loved the house and she stated that, “Mr Currier would be so pleased.”
History
The Currier-Reed home (located in the East Washington Street Historic District in West Chicago) celebrated its 150th year in the summer of 2006 with a Civil War Era Pig Roast to benefit The Friends of the West Chicago City Museum. Built in 1856 by William and Roxanna Currier, the original design was a classic Italianate. When the Civil War erupted, Currier, age 51, enlisted as a private in the Union Army. He was ultimately captured and spent time in Southern prison camps – one of which was reportedly Andersonville. Old and in ill health, the South released him and he began the long journey home. It was a journey he never completed as he died in St Louis before he could reach it.
GRAND PRIZE WINNER – Chicago Painted Lady Contest 2006!
This Civil War era home near Chicago was built by William Currier. Before painting the home looked interesting but rather bland. It lacked the attention to painting detail we love in ornate Victorian homes. The grand front columns are lost to view against a light background. The wonderful roof belvedere is likewise not shown to its full potential. This Italianate Villa home was “Modernized” about 1900 with the addition of large front columns. Often historic homes have important historic additions or alterations that must be considered when developing a new paint scheme. The original cupola or Belvedere was another important architectural feature to consider.
Goal & Solution
Goal
When Bobby & Marcie contracted for the home, it had been almost 10 years since the home was last painted. Bobby and Marcie began gathering information pertaining to Painted Ladies. They thought this style particularly suited to drawing out the wonderful details of the home with its layered molding, recessed panels, corbels and belvedere. While struggling with color selection (not to mention the proper placement!), they discovered the website of Robert Schweitzer. Their goal was simple, return the Villa to what Mr Currier would have wanted.
Solution
One hates to brag but this was just a grand fun project with wonderful clients. Plus I love Italianate architecture and have a fairly large collection of historic period paint samples for a house like this. For me, selecting the colors was fairly easy, and I was hartened to see that it won an award. True period colors made this home come alive and I sure hope William and Roxanna Currier were as happy with the results as were the current owners!

