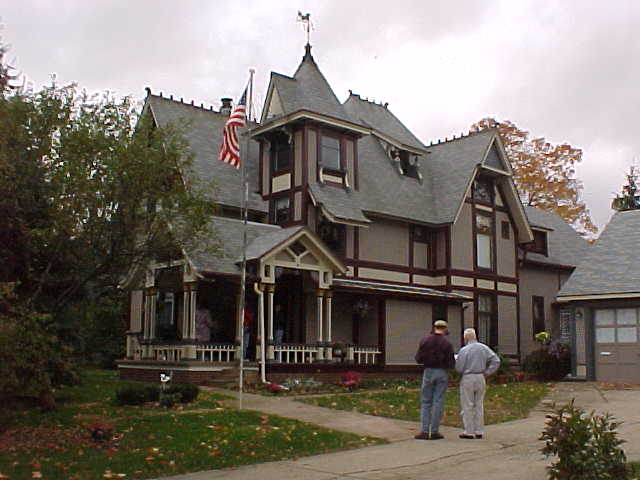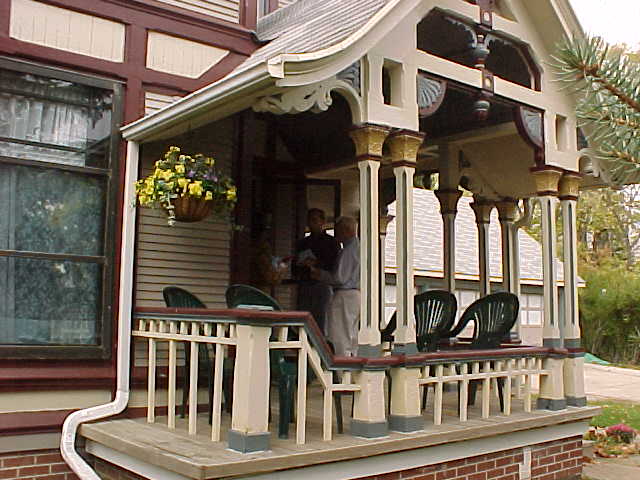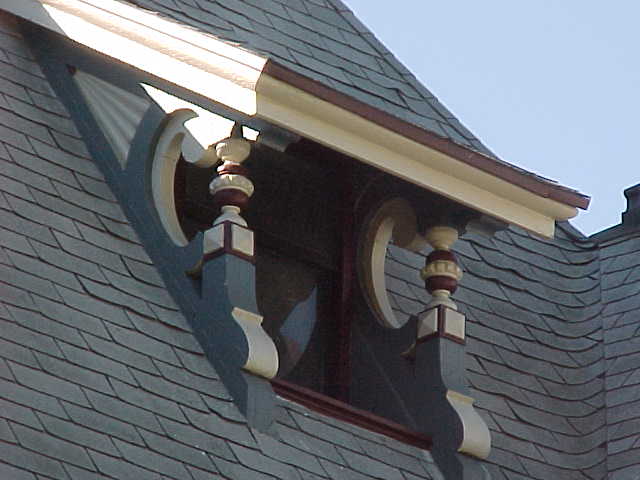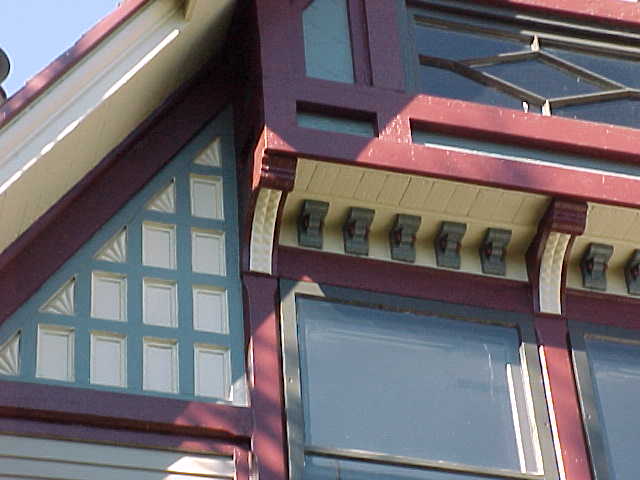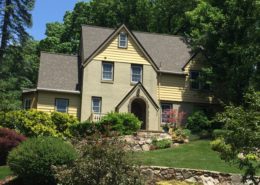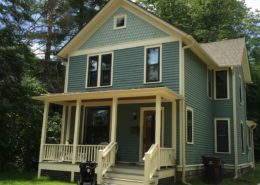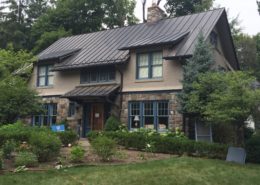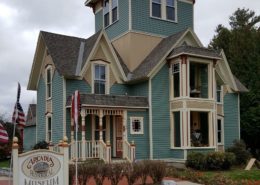History
Located at 216 Huron in Michigan’s capital city, this house was the product of Darius B. Moon, a turn of the century Lansing architect, who designed and built this home for his family in 1893. The style of the “Moon House” is a “Stick” late Victorian with Arts and Crafts influence. The house is ornate on the outside, and a functional family home on the inside. The abundant and elaborate exterior wood detailing reflects the then readily available supply of wood and popularity of mass-produced designs. Originally located at 116 Logan Street, the house was scheduled for demolition after an apartment fire. A community wide effort saved the house by moving it to its present location in 1978, at which time it was placed on a new foundation, completely renovated, a new addition built, and added to the National Register of Historic Places. The recently selected colors were those popular in the late 1800’s.
Owners quote:
Well our house is just BEAUTIFUL! We would recommend you anytime to anyone! We really enjoy our house now! Kathy & Mike.
Lansing rebirth
Carol Skillings and Tom Stanton moved into the Moon House on the date of the full harvest moon in October 1997. “We have always admired Victorian homes. While searching for just the right distinguished older home on the ‘Old West Side,’ we were instantly impressed by the magnificent architecture. We love the wood detailing, both inside and out, windows, stone fountain, and mature landscaping, and appreciate having 20th century conveniences in a 19th century home. We are just beginning to add our own special touches while continuing to make repairs. We feel proud to preserve the Moon House as a lifetime project of stewardship. And we are still in awe each time we come home to a dream house!
Goal & Solution
Goal
The owners wanted a general pleasing scheme that didn’t pop color all over the details but rather showed the architectural features in a pleasing form.
Solution
This house carries a good deal of the Stick Style as well as the Queen Anne Victorian style as its main architectural features. The horizontal and vertical trim boards are highlighted in a dark color to set them off from the lighter clapboard color. This late 19th century roof gable is typical of the period with “Sun Bursts” and large brackets. The paint colors are employed to accentuate the three dimensional nature of the original architect’s design. In the gables, contrasting colors help bring out the waffle pattern, corbels and intricate framing of the box window.

