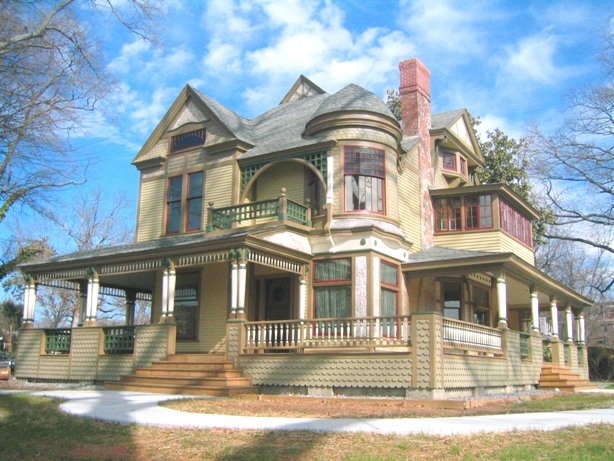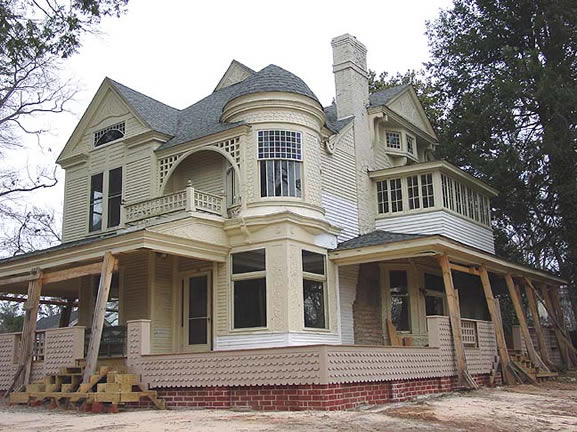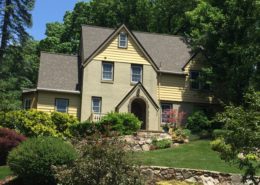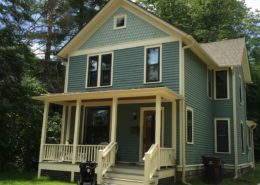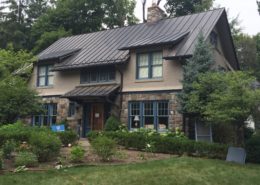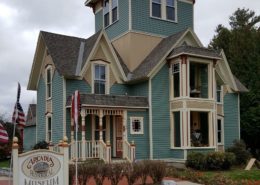History
Our parents and grandparents saw themselves as stewards of the property and spoke to us often about the unique history of the home. They taught us to appreciate the beauty of the architectural details, both interior and exterior, as well as the manner in which the house relates to the land. It was important to our parents that we have a choice in deciding the ultimate use and disposition of the property. As a family, we discussed our options at length. In the end, our family—from the youngest to the oldest—concluded that the property should be acquired by an organization which would be dedicated to the preservation of the house and property as a museum and cultural center for the benefit of the general public. With that objective in mind, we approached the Catawba County Historical Association. —Denny Harper Addison, daughter of F. Gwyn Harper, Jr.
Victorian Queen Anne – Hickory History Center, Hickory North Carolina
Considered by the North Carolina Department of Archives and History to possess the “finest Queen Anne interior styling in the entire state,” the Harper House, at 310 N. Center Street, is one of Hickory’s finest structures.
A momentous preservation project, with the Catawba County Historical Association raising $2,000,000 for restorations, the Harper House will welcome visitors as a house museum, interpreting both Hickory history, through the numerous significant families who lived in the house, and Victorian life in the South, circa 1887, the date of the house’s construction.
Goal
The goal of the exterior restoration was to bring the outside up to the standards of the famous interior and to present the people of North Carolina with a visual representation of how the house might have looked in the Victorian age. The complex architecture of the Harper house called for an equally complex late Victorian era paint scheme with a two colored body, contrasting trim, highlighted windows, and accent colors that point the eye to the details of the fabulous design.
Solution
A two-toned tan late nineteenth century body combination was employed, along with a dark brown to set off both the horizontal and vertical wood trim. Victorian red sashes help exhibit the many large windows. The original use of a pebble-dash English style infill material on the tower called for an off-white color that was then mirrored on the porch, the accents are a special period dark green.
This house will celebrate a grand opening on June 10, 2006.

